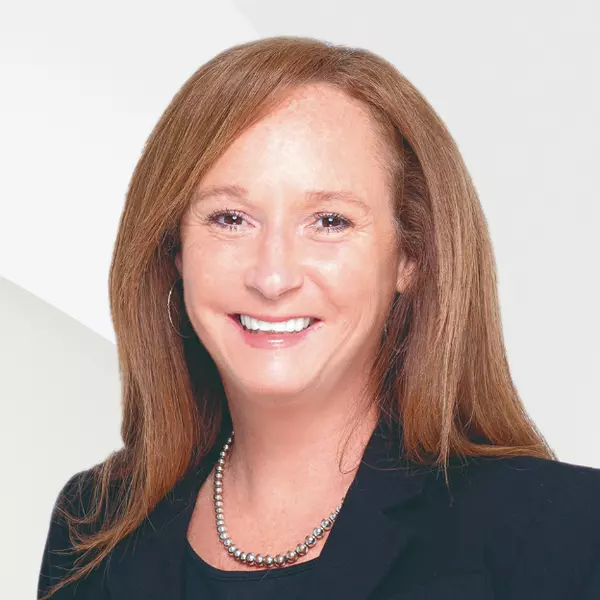Bought with Gregory R Osborn • Long & Foster Real Estate, Inc.
$230,000
$230,000
For more information regarding the value of a property, please contact us for a free consultation.
4 FALLEN TREE CT #4H Baltimore, MD 21227
2 Beds
2 Baths
1,065 SqFt
Key Details
Sold Price $230,000
Property Type Condo
Sub Type Condo/Co-op
Listing Status Sold
Purchase Type For Sale
Square Footage 1,065 sqft
Price per Sqft $215
Subdivision Riverchase
MLS Listing ID MDBC2119400
Sold Date 03/31/25
Style Other
Bedrooms 2
Full Baths 2
Condo Fees $231/mo
HOA Y/N N
Abv Grd Liv Area 1,065
Originating Board BRIGHT
Year Built 1987
Available Date 2025-02-27
Annual Tax Amount $2,097
Tax Year 2024
Property Sub-Type Condo/Co-op
Property Description
Top-level unit now available in the sought-after Riverchase community! This home offers an open floor plan featuring a spacious living room with a cozy fireplace. Just off of the living room is a bright and airy dining room with vaulted ceilings and access to the private balcony. The kitchen boasts stunning white quartz countertops, a Bosch dishwasher, and a pantry for additional storage space. The primary bedroom includes vaulted ceilings, two generously sized closets and a large en suite full bath. Both the primary and second bedroom are newly carpeted for added comfort. This condo also comes equipped with an in-unit washer and dryer for added convenience. Ideally located near major commuter routes (695, 95, 195), BWI Airport, both UMBC and CCBC campuses and the Marc train.
Location
State MD
County Baltimore
Zoning RESIDENTIAL
Rooms
Other Rooms Living Room, Dining Room, Primary Bedroom, Bedroom 2, Kitchen, Full Bath
Main Level Bedrooms 2
Interior
Interior Features Attic, Ceiling Fan(s), Dining Area, Floor Plan - Traditional, Pantry, Upgraded Countertops, Other, Primary Bath(s)
Hot Water Electric
Cooling Central A/C
Equipment Dishwasher, Disposal, Dryer - Electric, Exhaust Fan, Refrigerator, Stove, Washer, Water Heater
Fireplace N
Window Features Screens
Appliance Dishwasher, Disposal, Dryer - Electric, Exhaust Fan, Refrigerator, Stove, Washer, Water Heater
Heat Source Electric
Laundry Washer In Unit, Dryer In Unit
Exterior
Exterior Feature Balcony
Garage Spaces 2.0
Amenities Available Common Grounds
Water Access N
Accessibility Other
Porch Balcony
Total Parking Spaces 2
Garage N
Building
Story 1
Unit Features Garden 1 - 4 Floors
Sewer Public Sewer
Water Public
Architectural Style Other
Level or Stories 1
Additional Building Above Grade, Below Grade
New Construction N
Schools
School District Baltimore County Public Schools
Others
Pets Allowed Y
HOA Fee Include Common Area Maintenance,Ext Bldg Maint,Lawn Maintenance,Snow Removal,Trash
Senior Community No
Tax ID 04132100002824
Ownership Condominium
Acceptable Financing Cash, FHA, VA
Listing Terms Cash, FHA, VA
Financing Cash,FHA,VA
Special Listing Condition Standard
Pets Allowed No Pet Restrictions
Read Less
Want to know what your home might be worth? Contact us for a FREE valuation!

Our team is ready to help you sell your home for the highest possible price ASAP

GET MORE INFORMATION





